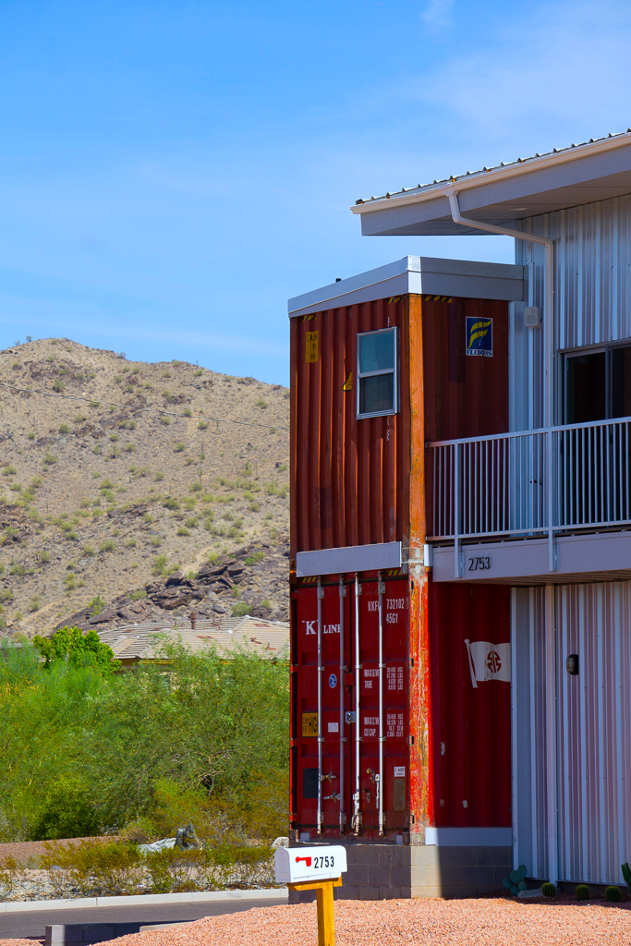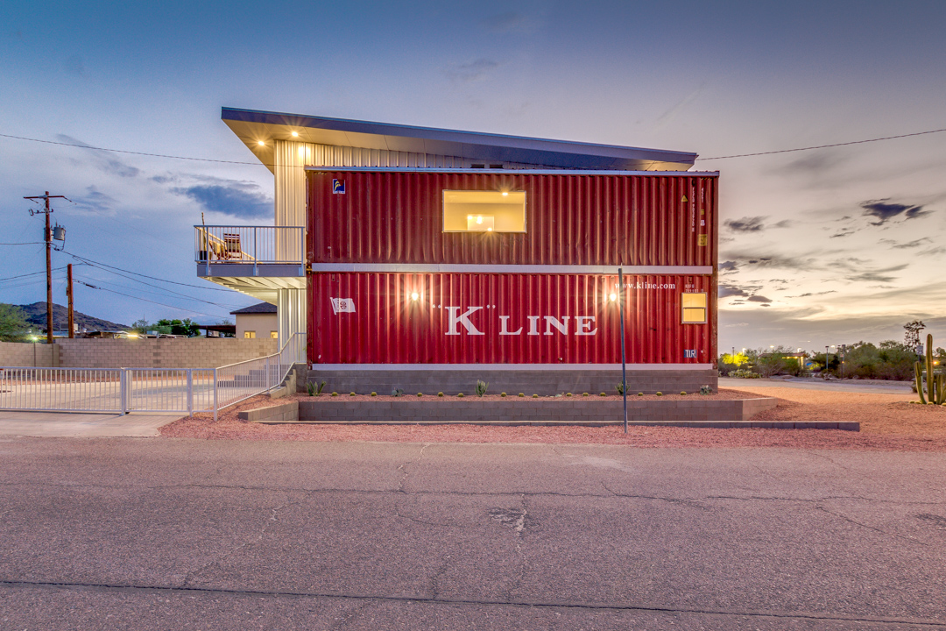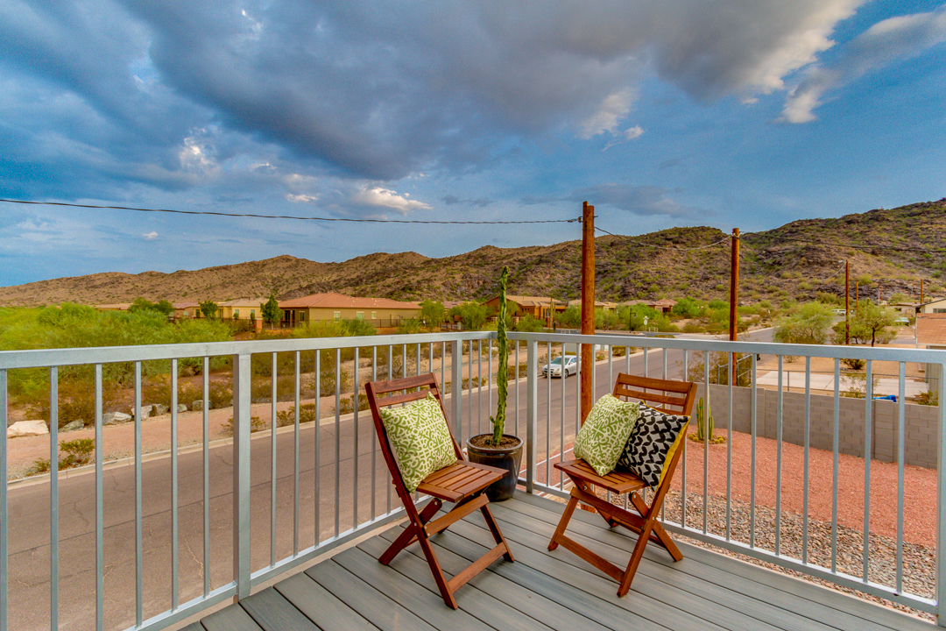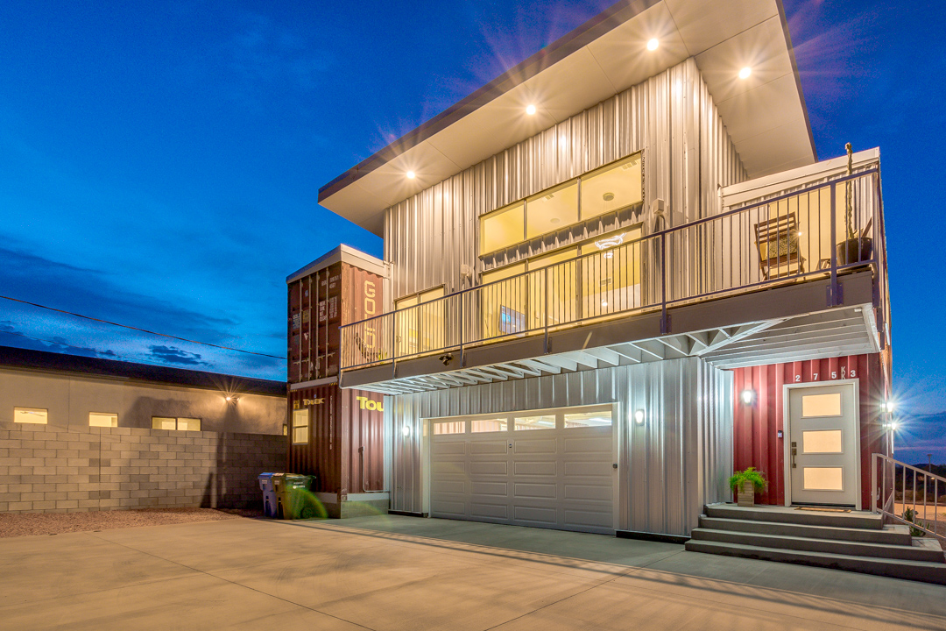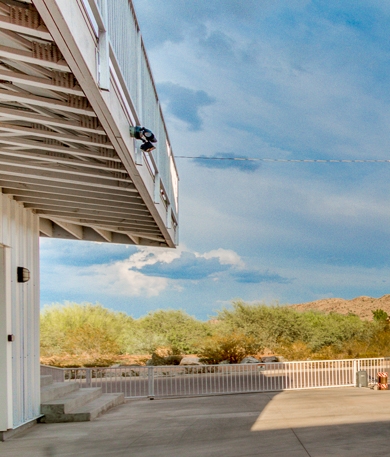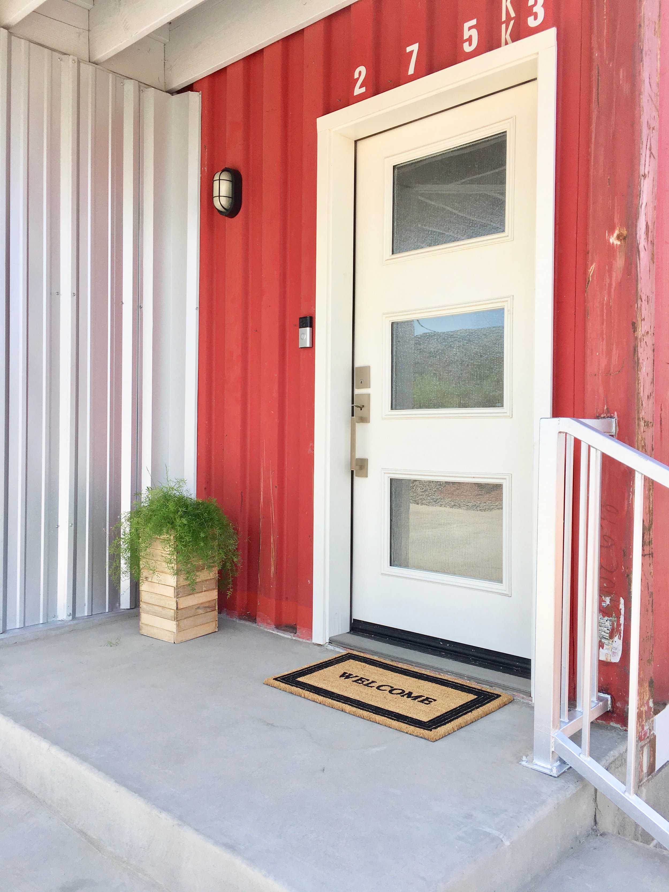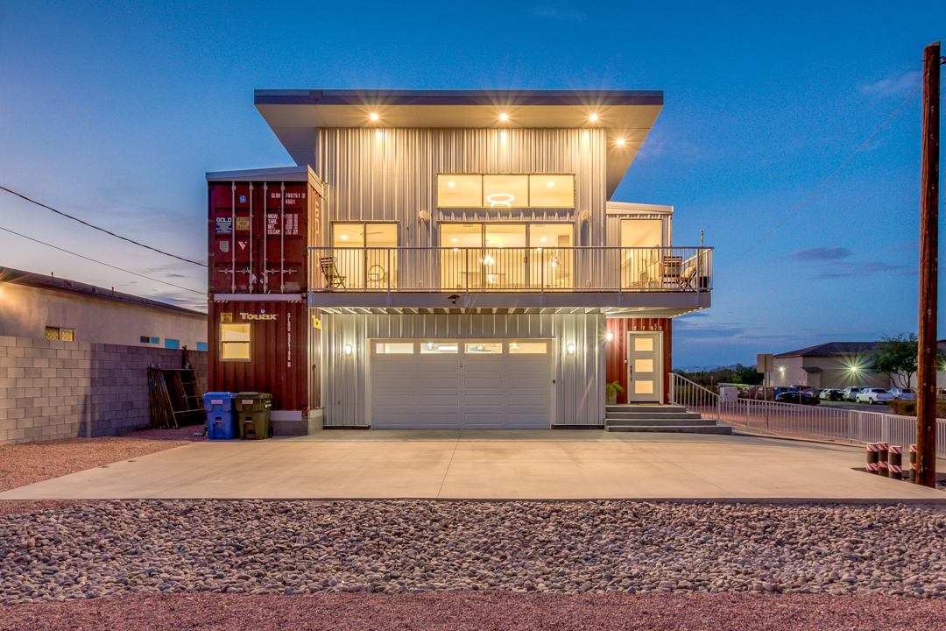Design
More than a house.
Jorge Salcedo originally envisioned the design around two stacks of shipping containers with an expansive area in the middle that would provide for an industrial-level workshop in the garage area on the first floor with the living area on the second floor with expansive views of BOTH the mountains and the city of Phoenix.
Jorge partnered with Colombian architect Gregorio Baquero who helped finalize the magical and seemingly emotional shapes that make the Gold Container Home so striking. Some of the strategic and inspired choices they took include:
Tilting the position of the house to ensure it was in line and contextual with the stunning surrounding mountain range which lies slightly angled to the south. The entire house was arranged to match that angle, so that the main balcony and living room is facing them directly, ensuring that the mountains are more personally enjoyed.
Matching the slope of the house's roof to that of the rising mountains in its backyard.
Envisioning North and Southside balconies that are nestled perfectly to protect from direct sunlight starting as early as 10:30am in the summertime.


